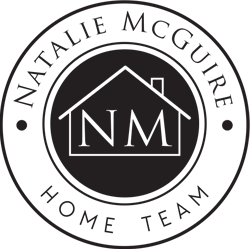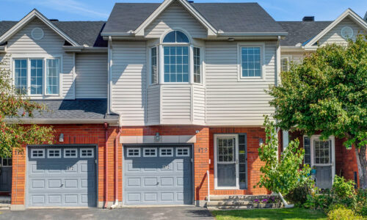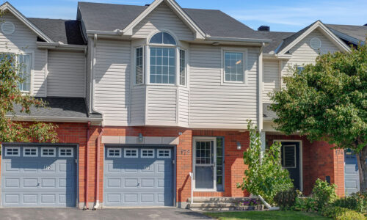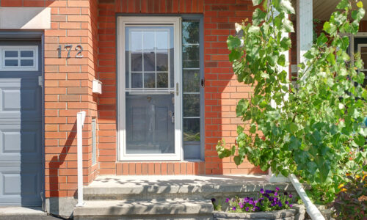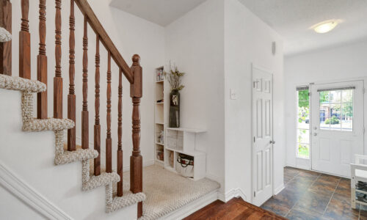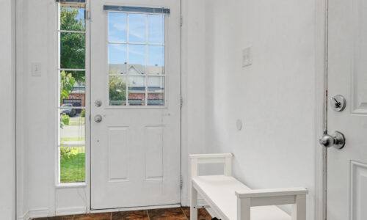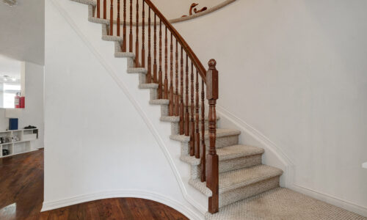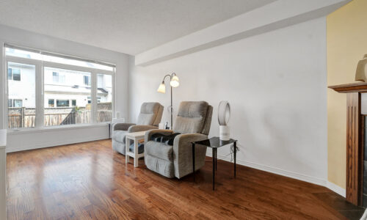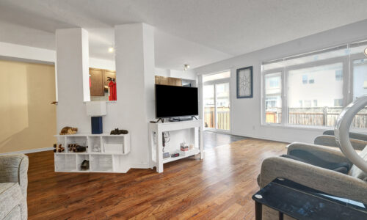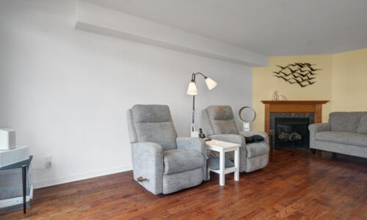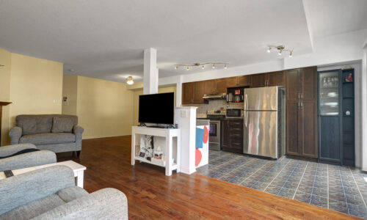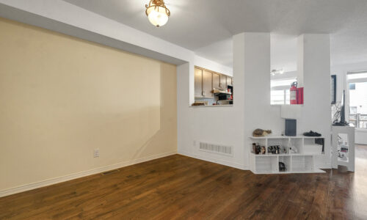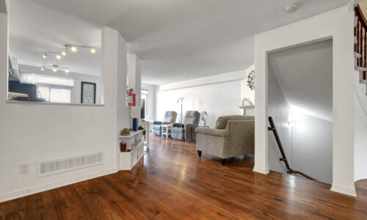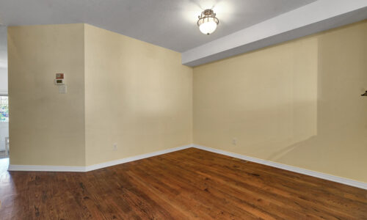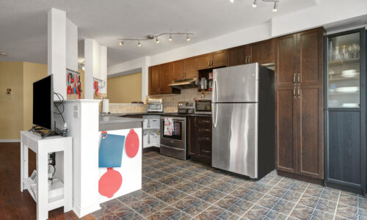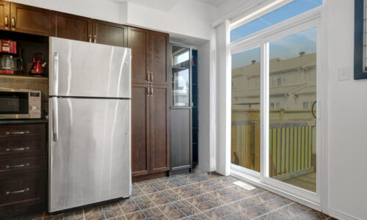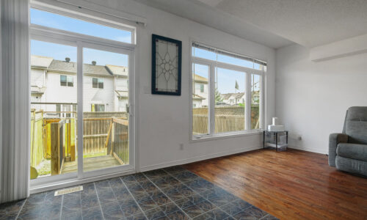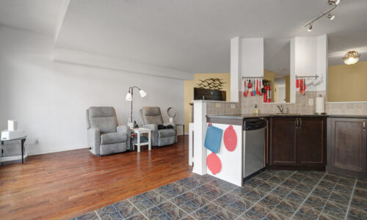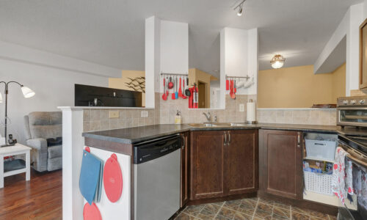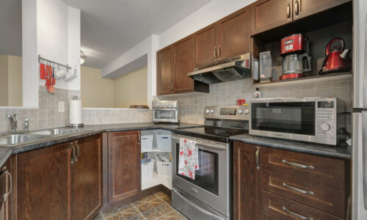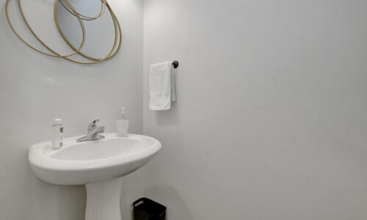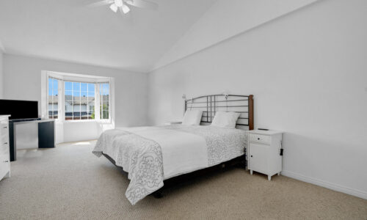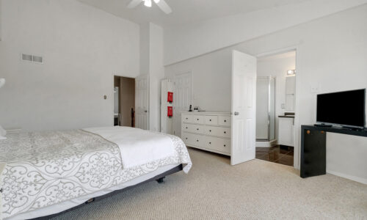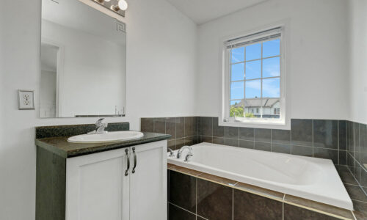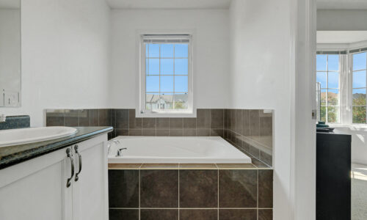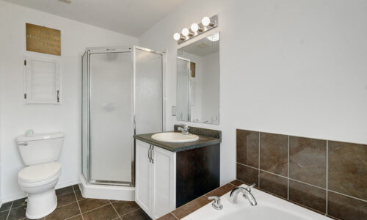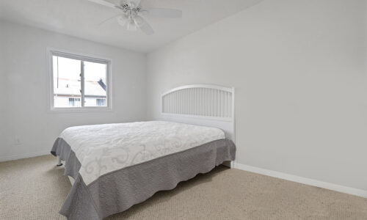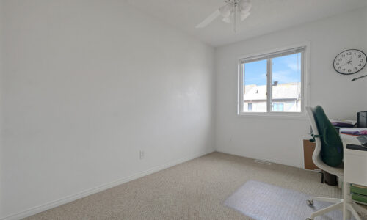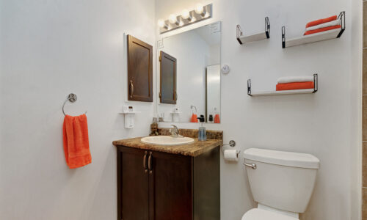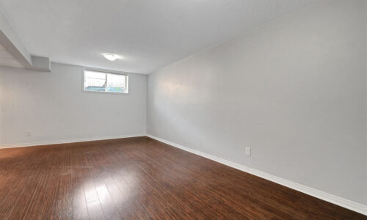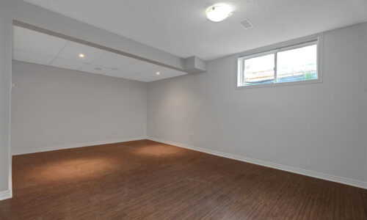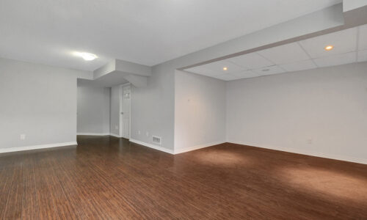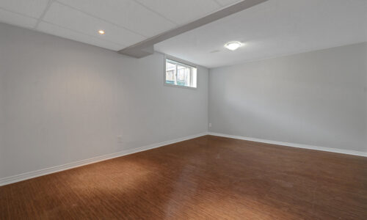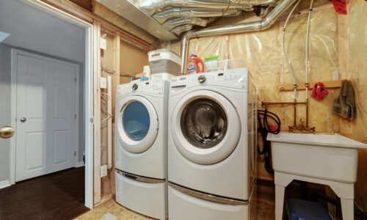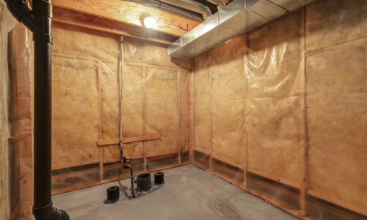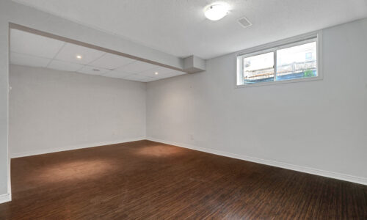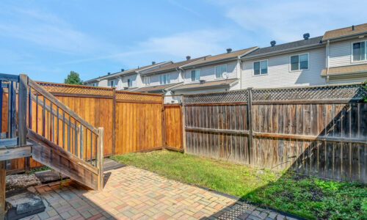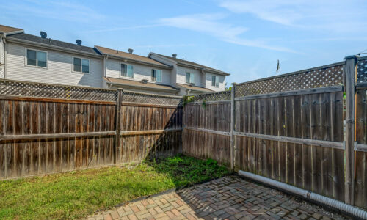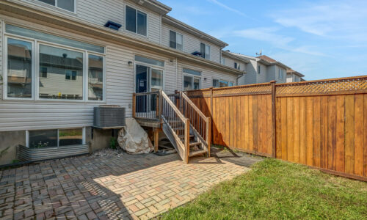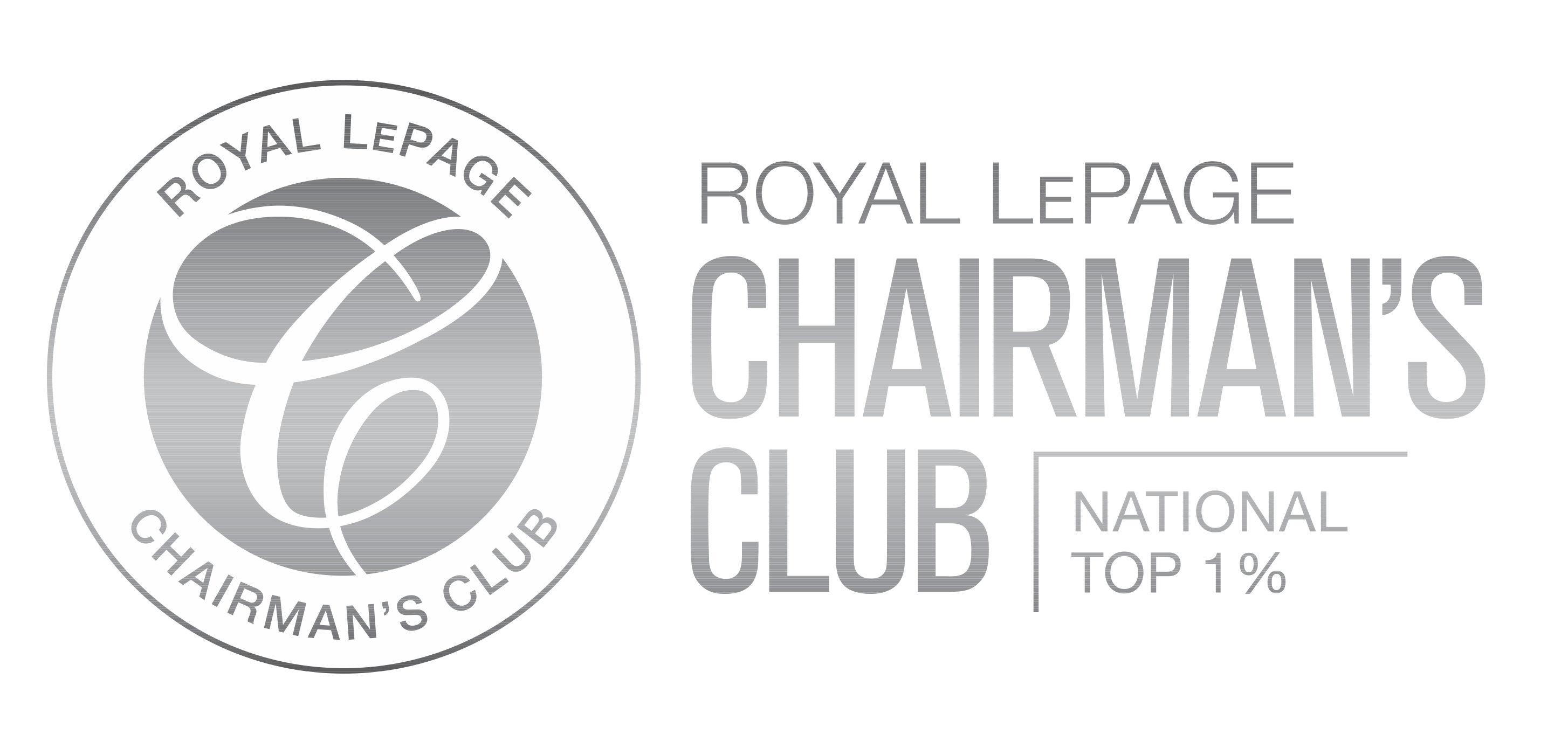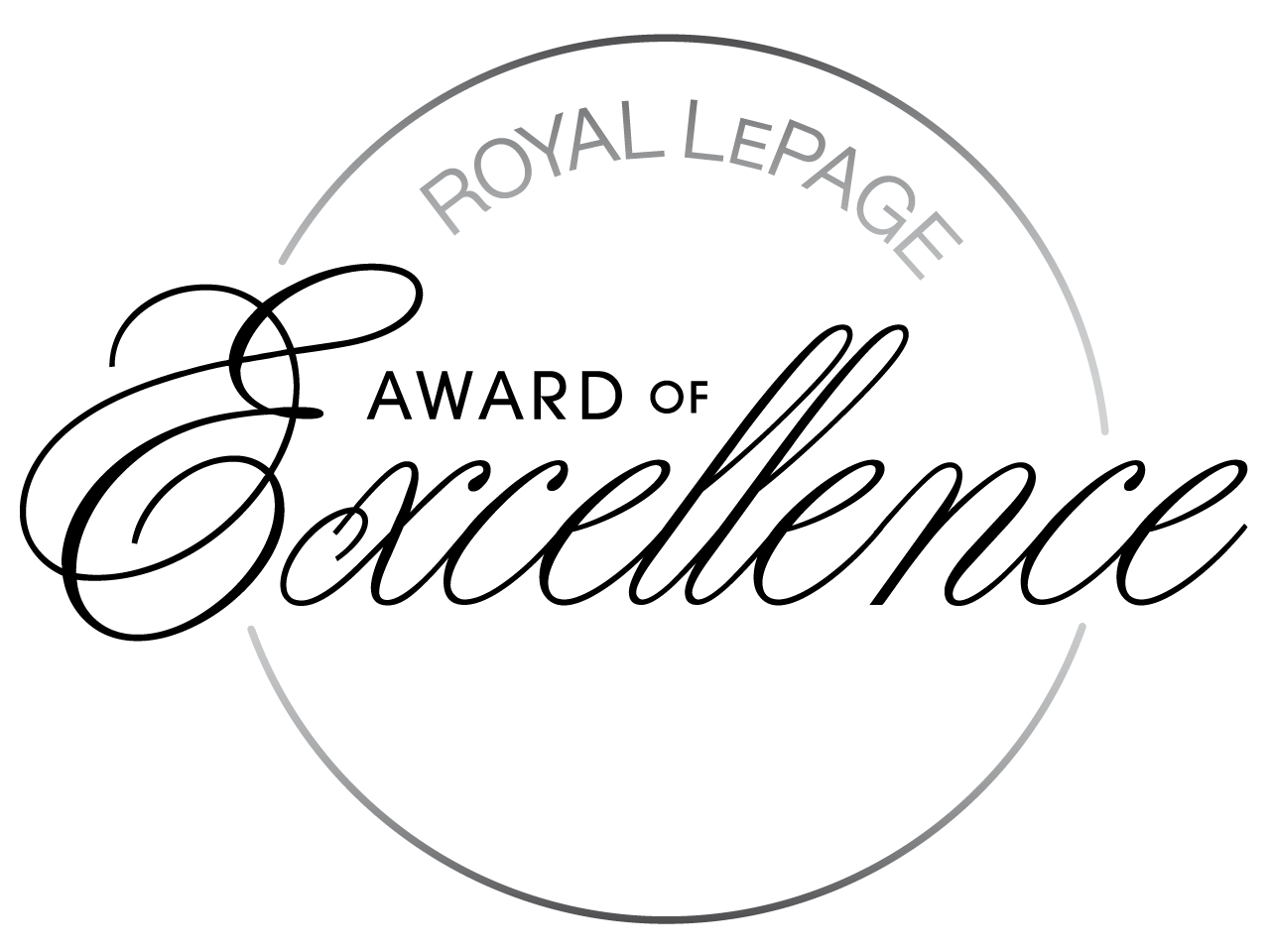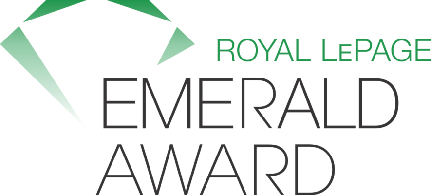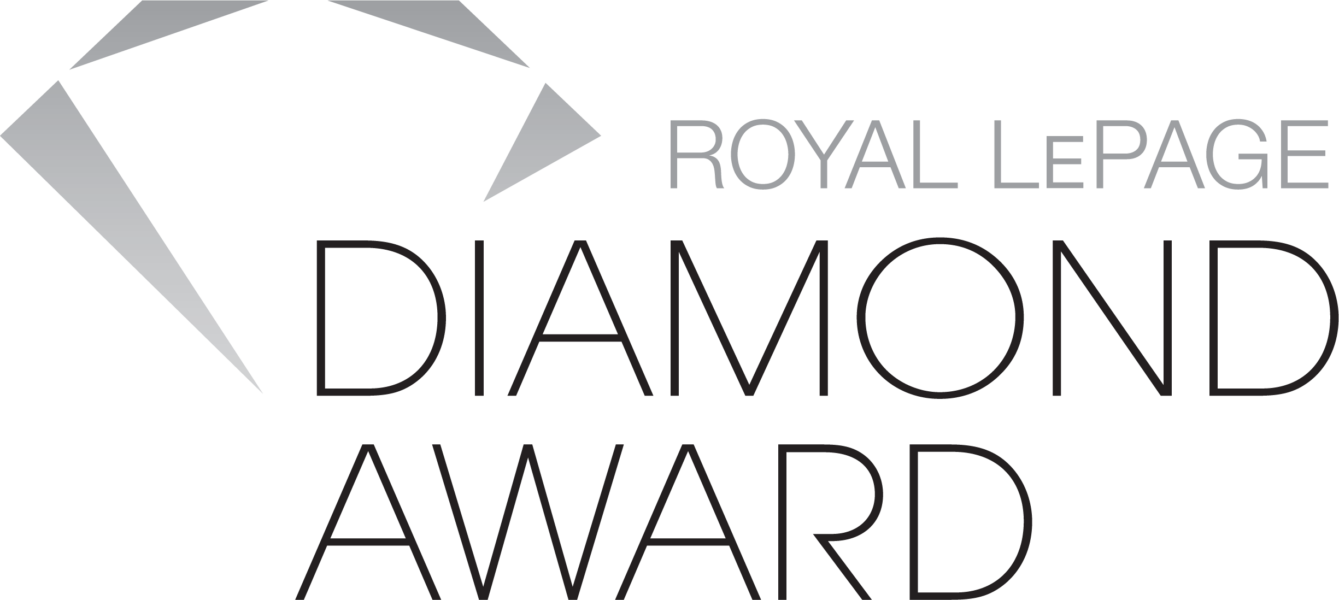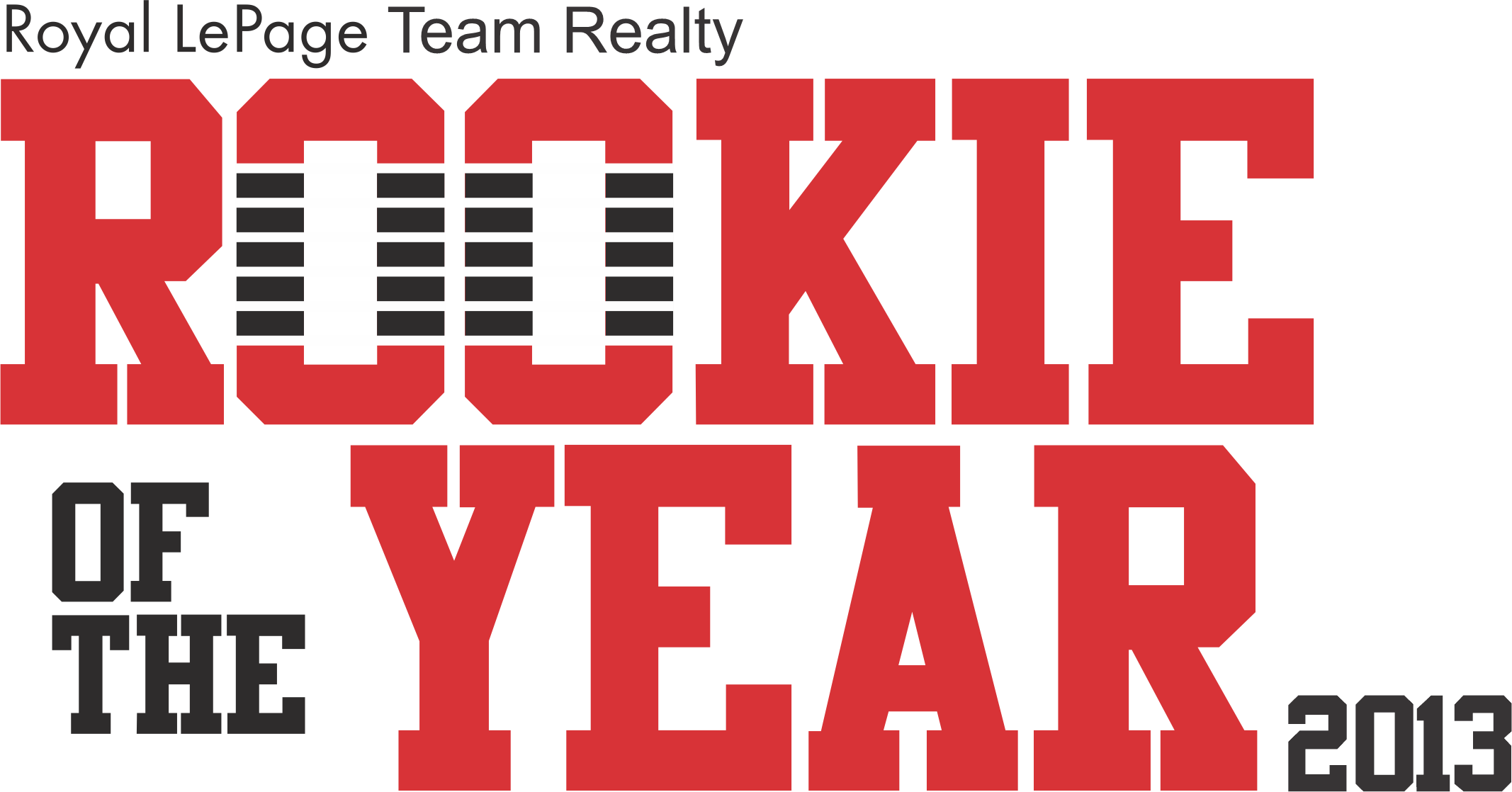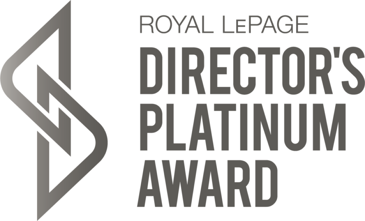Exceptionally well-maintained townhome offers a spacious, open-concept design with impressive living space on every level! Sunken foyer and curved staircase set an elegant tone on entry, leading into the main level with dark hardwood floors & bright white walls creating a fresh, modern feel. Dining room flows naturally into the living room featuring a large window that fills the space with natural light and a gas fireplace that adds warmth & charm. Adjacent kitchen is thoughtfully laid out with efficient U-shaped counter/cooking area, extended cabinetry for ample storage, and the option for a small eat-in area.
Primary bedroom is a spacious retreat with its vaulted ceiling, bay window, walk-in closet, and a private ensuite bathroom. Lower level is a highlight of the home, with an extra-wide finished basement with pushed back wall making it much larger than typical for this model. Large windows and wood-pattern flooring keep the space bright and inviting, offering endless flexibility for recreation, hobbies, or a home office. Outside, the fully fenced backyard combines a stone patio with a grassy area, creating the perfect spot for BBQ’s, gatherings, or simply relaxing with minimal upkeep required.
Popular location takes advantage of a setting that blends convenience & natural beauty. Steps away, Monahan Pond offers scenic walking paths, along with excellent parks and schools nearby. Nestled quietly between Eagleson Rd. and Terry Fox Dr. quick commuting & easy access to endless shopping and dining options. Well connected to transit!
Property Details
- Neighbourhood:Trailwest
- Price:569900
- Year Built:2010
- Builder:Claridge Homes
- Model:Sterling
- Lot Size:20.01' x 91.86'
- Bedrooms:3
- Bathrooms:3
- Garage:1 Garage Attached, Inside Entry, Surfaced
- Taxes:$4,096/2025

